
|
 |
 |
 |
 |
 |
| Author |
Message |
    
John Ruffels
Inspector
Username: Johnr
Post Number: 389
Registered: 3-2003
| | Posted on Monday, July 04, 2005 - 8:33 am: | 





|
Suzanne Hannay on another thread has produced an evocative photograph of a view off the street in
towards a (visible) stairway.In Goulston Street.
A first question of Suzanne is, when and exactly where was this photo taken?
So many published JTR books have included alleged photos, or illustrations of the very entrance into the Wentworth Model Dwellings in Goulston Street. I have listed a few below:
"JACK THE RIPPER: SUMMING UP & VERDICT (by Colin Wilson & Robin Odell)at page 35, an illustration from an unidentified publication showing a policemen at the foot of a short staircase looking to his left at three lines of chalked writing, on a dark background.A man and woman stand looking at him nearby.
THE COMPLETE JACK THE RIPPER(by Donald Rumbelow),
photos after page 116, include a high up/looking down, photo of an entrance to the Dwellings, showing clearly the brick walls either side the moulded concrete or plaster decoration above the entrance-coloured white-a small sign with the street numbers "No 108-119" on the left hand side of entrance. At the centre, inside the entrance, a round (metal?) pole.Like the one visible in Suzanne's photo.
"JACK THE RIPPER: THE MYSTERY SOLVED" (by Paul Harrison).After page 88, photos including an outside view of the rear of the Wentworth Buildings -with doors and windows bricked up.Another,larger, photo follows, also showing the alleged doorway, closed off with corrugated iron. The brickwork on either side of the entrance, is all one, dingy, dark colour. No evidence of different coloured brickwork. Just inside on the right hand side, the brick wall travels round in an "L" shape to form an inner wall ending in a rounded pillar. Is this the central pillar visible in other photos?
"THE JACK THE RIPPER A to Z"(by Paul Begg, Martin Fido, and Keith Skinner:Forward by Donald Rumbelow) contains Rumbelow's photo as previously mentioned.
"JACK THE RIPPER: A HUNDRED YEARS OF MYSTERY (by Peter Underwood). Has some of the most interesting East End photos. Taken at a time of much demolishion and rebuilding thereabouts. After page 86 are several photos, including three around Goulston Street. One is of a boarded up shop- little changed from "Jack's"day. (On the left of which is visible a course of darker brickwork rising to about three feet from the ground. Above which is the remainder of the rising wall, in brick of a lighter colour. His photo of a grandiose building which has purportedly replaced the Wentworth Dwellings, is obviously completely wrong. Next to that, another photo from across the road of the Goulston Street Dwellings, with windows removed, obviously in the process of being rennovated.
"JACK THE RIPPER: THE UNCENSORED FACTS" (by Paul Begg) whilst having rare photos of the buildings
fronting Ripper murder sites, he has none of Goulston Street.
"JACK THE RIPPER: THE FINAL SOLUTION" (by Stephen Knight).After page 144 a cluster of photos. The same photo as used by Rumbelow and the "A to Z".
Knight tells us some interesting facts about the photo.
"Until 1975 Ripper experts had assumed this building had been demolished, as the writing had been wrongly reported to have been found at 'Peabody Buildings'. Richard Whittington-Egan discovered the true location during research for his "A CASEBOOK ON JACK THE RIPPER". No photograph of the building has previously been published". The photographer is acknowledged as a "Leonard Knight".
This particular photo is clearer. It shows that, on both sides of the entrance, the brickwork from ground to full extent, has been painted in a dark (black?) paint which reaches about to one foot on either side .The inside of the entrance walls have also clearly been so painted. Though, just how far in, is had to judge. Knight says the writing was found "just inside the doorway on the right-hand wall".
"THE ULTIMATE JACK THE RIPPER SOURCEBOOK" (by Stewart P Evans and Keith Skinner) does not contain a photo, but at page 207 reprints P C Long's statement that he found..
"in the bottom of a common stairs leading to No. 108-119, Goulston Street Buildings a piece of bloodstained...and above it written in chalk the words...".
I hope this will lead to a better understanding
of just where the graffitti and apron were located.
I am sure Chris Phillips will strongly concur when I recommend a visit by a group of keen local Ripperologists, to inspect the extant brickwork
and entrances at the Goulston Street Model Dwellings. This would greatly assist those trying to theorise about the who, how and why... |
    
George Hutchinson
Chief Inspector
Username: Philip
Post Number: 579
Registered: 1-2005
| | Posted on Monday, July 04, 2005 - 9:00 pm: | 





|
John - I'm a Ripper tour guide. I was only at the doorway a few hours ago.
There is no doubt whatsoever about where the doorway is and where on it the writing was found. I would go so far as to say anyone who disputes it simply does not know the facts - unless, of course, more contemporary records come to light that cast aside all we purport to know.
It is not a white pole in the photo in Don's book, though it is often mistaken for such. It is actually the bannister of the staircase well inside the doorway. Where the sign '109-119' was attached is still to this day 4 square plugs in the wall.
We don't seem sure of the date it was gutted, but although the exterior of WMD looks the same, the inside was totally remodelled about 20 years ago. As we (should) all know, our doorway is now a chippy.
PHILIP
PS : I'm not going to post an image of the doorway here - this site is FULL of them!
Tour guides do it loudly in front of a crowd!
|
    
Tee@jtrforums
Unregistered guest
| | Posted on Monday, July 04, 2005 - 9:58 am: | 





|
As you look at the entrance way facing the doorway as seen in most images. It was on the right hand side of the doorway but where a door frame would be on a normal entranceway like that one. It was about shoulder height and was 5 lines in a school boy hand.
I hope this helps.
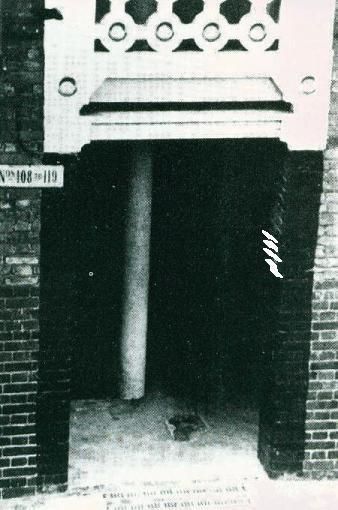
Tee |
    
Chris Phillips
Assistant Commissioner
Username: Cgp100
Post Number: 1130
Registered: 2-2003
| | Posted on Tuesday, July 05, 2005 - 3:14 am: | 





|
Philip
There is no doubt whatsoever about where the doorway is and where on it the writing was found.
...
As we (should) all know, our doorway is now a chippy.
John's message arose out of a visit he and I made to Goulston Street a couple of weeks ago, which in turn came out of a discussion about the location of the graffito on the thread "Blamed for Nothing".
http://casebook.org/cgi-bin/forum/show.cgi?tpc=4920&post=133729#POST133729
From the earlier discussion, it seemed there was quite a lot of doubt about where on the doorway, and at what height the graffito was found.
I think Tee's picture illustrates the difficulties, because the position indicated is above the level of the black bricks on the outside wall, and seems to be part on the "door jamb" and part on the wall of the passage way.
As for which doorway is involved, the photos on this site clearly indicate two different doorways:
http://casebook.org/victorian_london/sitepics.w-goul.html
Elsewhere, I've seen it stated that it's the northernmost doorway in Goulston Street (as shown in 3 out of 4 of those photos). Is that correct?
Chris Phillips
|
    
John Ruffels
Inspector
Username: Johnr
Post Number: 390
Registered: 3-2003
| | Posted on Tuesday, July 05, 2005 - 7:10 am: | 





|
Thanks George, Tee and Chris,
Three points arise from your postings and the "Rumbelow" photo of the Goulston Street Model Dwellings doorway/entranceway.
Despite P. C. Long stating the apron was found ,'in the bottom of a common stairs leading to 109-119 Goulston Street Buildings', no steps are apparent in the Rumbelow photo. So he must mean the stairs leading up to the apartments, further inside the passage. This suggests a site further inside the entrance than is suggested by George and Tee.
I still cannot believe that solid VERTICAL object in the centre of the Rumbelow photo, is the stair bannister. Sorry George. More information please.
(Further supporting photos?..Well, Suzanne Hannay's photo shows the VERTICAL what-not).
Chris is correct about the black brick courses visible outside the entrance.
Is it possible these have been painted white in Johnno's photo of the Fish & Chip shop in the colour photo? (see Chris's link above).
In the Rumbelow photo, patches of old tiles are visible through the newer cement overlay on the ground. These tiles are of diamond pattern, and two places show them.(At least in the Stephen Knight book).These look like originals: there when the building was erected.
And lastly, could someone direct me to the thread discussing the location of the street lamps in Goulston Street, please? I think it might have been a Monty post. |
    
John Ruffels
Inspector
Username: Johnr
Post Number: 391
Registered: 3-2003
| | Posted on Tuesday, July 05, 2005 - 7:55 am: | 





|
For those wishing to examine the Suzi Hanney photo refererred to at the beginning of this thread, see thread:
* "The Juwes"...Was it all a big mistake? *
It is the only photo I have seen which clearly, (possibly enhanced?), shows the stairway inside the entrance of the Goulstone Street Model Dwellings.
The date of Suzi's post is: Saturday July 02, 2005 at 6.17pm.
Sorry, I cannot create a link.
I hope Suzi sees this post and replies, telling us when and where and by who*, this interesting photo was taken.
(*'Whom' would have sounded too pedantic). |
    
Eduardo Zinna
Detective Sergeant
Username: Eduardo
Post Number: 87
Registered: 3-2003
| | Posted on Tuesday, July 05, 2005 - 7:55 am: | 





|
Hello everyone,
If you go to the latest published issue of Ripperologist, No. 59, you'll find two photographs of the building at 118 - 119 Goulston Street I took in 1976, when the building had not changed that much from what it had been in the late 19th century. The building was not then, as far as I know, included in tours. I found it on the basis of its photograph in R Whittington-Egan's and Stephen Knight's books, which had been just published. As you will see from the photographs, the number plate was still in place. The building was still inhabited at the time, so I just stepped quickly into the entrance area and out. Little did I know then that, had I lingered, I could have solved so many doubts in so many people's minds so many years later...From what I remember, though, there was a staircase on the right and a closed door on the left. The white object in the centre was a column which can also be seen through the windows above in the photographs.
Eduardo |
    
John Ruffels
Inspector
Username: Johnr
Post Number: 392
Registered: 3-2003
| | Posted on Tuesday, July 05, 2005 - 8:09 am: | 





|
Thanks Eduardo,
Wondering if you can answer a question.
How far, in feet and inches (from your memory), was the foot of the stairs inside, from the street alignment?
Hopefully, in about twelve months time, you will post your important pictures on Casebook? |
    
Monty
Assistant Commissioner
Username: Monty
Post Number: 1753
Registered: 3-2003
| | Posted on Tuesday, July 05, 2005 - 9:05 am: | 





|
John,
This the one?
../4920/17247.html"../../clipart/happy.gif" ALT=":-)" BORDER=0>
I shot a man in Reno just to watch him die.
|
    
Robert Clack
Chief Inspector
Username: Rclack
Post Number: 576
Registered: 3-2003
| | Posted on Tuesday, July 05, 2005 - 11:58 am: | 





|
Hi Chris, John,
The Plan drawn by Frederick Foster states that the doorway was:
2 doors from Wentworth Street & No 3 on the right
So I don't think there is much doubt that it is where the chippy is today. The problem is where exactly was the Graffito. As far as I am aware it is only Sir Charles Warren who said the writing was on the jamb of the doorway, all other sources claim that the apron was on the floor in the passage and the writing above it.
The photo Suzi posted on another thread is a screen capture from the documentary "Jack the Ripper The Final Solution". made about 1980, these are some other screen captures
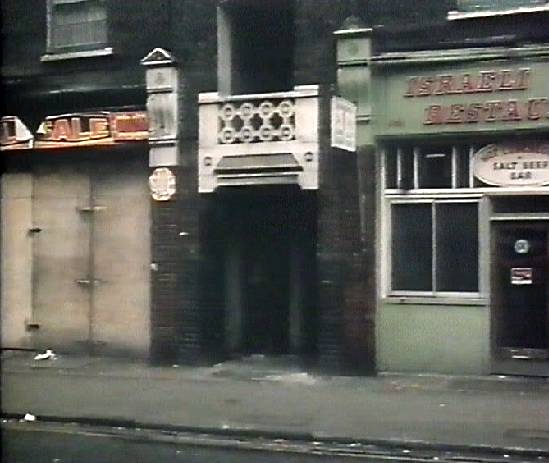
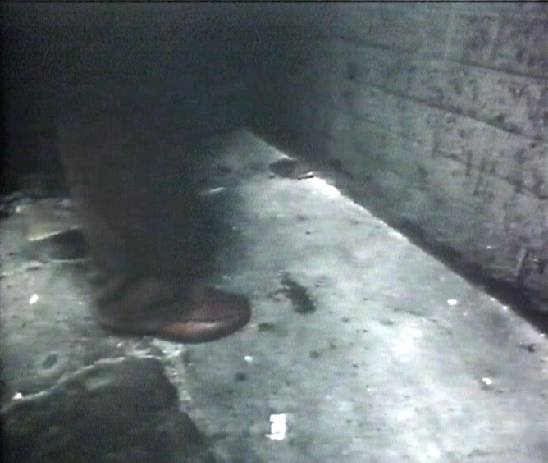
I don't know how tall this bloke is.
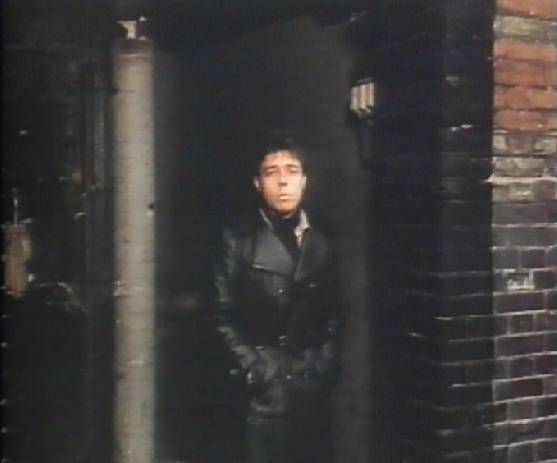
There is some evidence of the black brickwork remaining in the next doorway southward (to the right)
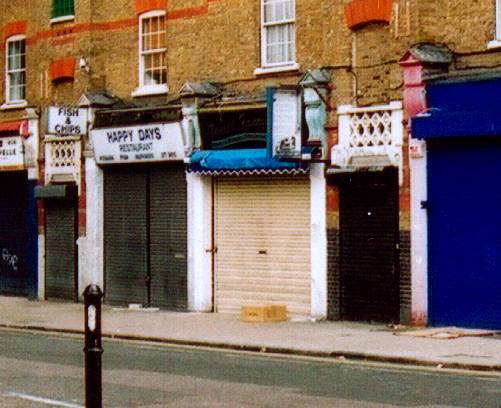
Rob |
    
George Hutchinson
Chief Inspector
Username: Philip
Post Number: 581
Registered: 1-2005
| | Posted on Tuesday, July 05, 2005 - 1:49 pm: | 





|
Rob - that 2nd photo looks like he is about to have a wee.
He doesn't seem to be very tall in the documentary (which, apart from the fact it has an interview with Knight and Goulston Street footage and a brief glimpse of Mitre Square in 1980, is entirely without merit).
All my deductions make me think the writing was on the right hand side on the wall of the door jamb on the actual threshold and the apron was right next to it, just below, in the inner 90 degree angle of the door jamb. It is another question of pedantic semantics (is that legal?) of which we are all so fond, but I would proffer the opinion that the writing was 'just above the apron' could easily mean offset on the door jamb.
I stand corrected on my lazy mention of 'there is no doubt to the location of the graffito' - I wasn't being that specific. I actually meant we know it was about a third of the way up on the right hand side of the door and wasn't thinking that many of you require assertions to be to the nearest inch!
John, so many guides plagarise incorrect info and exacerbate the confusion. I have heard several people talk about the doorway being the first narrow one on the left whilst having come down from Wentworth Street. For a year of my tours I took people there (nice the shop is called SEX AND RELIGION) but that information is wrong. It's the second narrow doorway down. Both Stewart Evans and Don Rumbelow have confirmed that to me.
When I mentioned 'bannister' I couldn't think of the word I wanted; I did actually mean a dividing wall. The problem with many prints of that photo is that they are so dark you can't see the inner door or the stairs, so it does indeed look like a pole segmenting the doorway (which would strike me as a very inconvenient thing!).
PHILIP
Tour guides do it loudly in front of a crowd!
|
    
Robert Clack
Chief Inspector
Username: Rclack
Post Number: 577
Registered: 3-2003
| | Posted on Tuesday, July 05, 2005 - 2:39 pm: | 





|
Hi Phil,
My gut feeling tells me the apron was just inside the passage and the writing directly above it. I am sure I read somewhere the writing was about four feet above it, but I can't remember the source. Unfortunately I don't think we can answer the question to everyones' satisfaction.
All the best
Rob
P.S I got a Turnbull for £8.99 |
    
Suzi Hanney
Assistant Commissioner
Username: Suzi
Post Number: 2740
Registered: 7-2003
| | Posted on Tuesday, July 05, 2005 - 5:36 pm: | 





|
Hi have spent ages trying find this pic yes have it..sadly cant remember where that one came from but have many hard copy pics of the site which as Philip says is easily found
Suzi
|
    
Eduardo Zinna
Detective Sergeant
Username: Eduardo
Post Number: 88
Registered: 3-2003
| | Posted on Tuesday, July 05, 2005 - 8:00 pm: | 





|
Hello John R,
About how far from the foot of the stairs inside to the street alignment, hey, it's been almost 30 years, and my memory is not that good. All I can say is that it was a very small area and the measurement you're asking for could not have been above six feet and a half, maximum. Not enough room to swing a cat. Small cat, perhaps.
As for posting the pics in the Casebook, well, I love the Casebook dearly but, for obvious reasons, I love Ripperologist more. I'm afraid you'll have to get a copy.
The picture posted by Robert Clack shows the same building I photographed, but a few years later. The Israeli restaurant to the right is still there, its rather vile shade of green a bit faded, but the shop on the left side seems to be derelict, or at least not housing the same business I saw a few years earlier.
For a number of reasons, I didn't return to London or the East End until 1988. If I remember correctly, 108 - 119 Goulston Street was already condemned, though I'm not sure the chippy was there.
Cheers,
Eduardo
|
    
Chris Phillips
Assistant Commissioner
Username: Cgp100
Post Number: 1132
Registered: 2-2003
| | Posted on Wednesday, July 06, 2005 - 5:04 am: | 





|
Eduardo
Thank you for that information.
I wonder if your photos from 1976 show the important details of the "door jamb" and the interior wall - in particular, whether the "dado" continued inside the doorway?
Indded, this may also be evident from a careful look at the video. Even when repainted, the black bricks have a noticeably different texture from the ones higher up.
Chris Phillips
|
    
John Ruffels
Inspector
Username: Johnr
Post Number: 393
Registered: 3-2003
| | Posted on Wednesday, July 06, 2005 - 7:29 am: | 





|
Firstly,
Thanks Monty for pointing me to Howard Browns "lumination" thread. That was the one I was thinking of, and you all did great work in deducing the location of street lighting. Great.
Robert Clack,
Thanks a million for those useful photos and the important information on captures of stills from "JACK THE RIPPER: THE FINAL SOLUTION". Suzi's photo, etc. Plus yours. Very useful.
Eduardo,
Your effort in straining a thirty year memory out of your cranial computer was greatly appreciated and may assume historical significance on Casebook. Well done.
Now we seem to know the correct location (well entranceway at least), there is the question of street lights: Frederick Foster seems to have pencilled in "Lamp" north of the Graffitti doorway in the Goulston Street Wentworth Model Dwellings. Yet he was using an outdated (preDwellings) map!
Is there any supporting evidence for Foster's claimed street lamp close to the Graffitti entrance? I would say, from the evidence of others, no.
Finally, Eduardo or some other 1970's visitor.
Do you think you could sketch a rough layout of the foyer of the Graffitti entrance. That is, exactly what was where inside the entrance.
This would be vital because of later rennovations and alterations. For instance, one JTR photo appears to show the way to the stairwell bricked in, at some stage. Doubtless during rennovations?
The mystery of just whether the black brick/whitebrick/ tera-cotta brick/yellow brick pattern was continued inside the Graffitti foyer needs to be resolved.
Judging from Robert's photos, one similar entrance further south, has black brick visible on the outside wall, but if, the black brick on the walls either side of the Fish & Chip cafe have been painted white, then they appear to finish at a lower height at the entrance to the Fish Cafe/Graffitti location than on the entrance next south.
(This makes the leather-coated bloke in the captured still from the doco seem to be 'altitude-challenged').
My thanks also to Chris Phillips for excellent further elucidation. |
    
Chris Phillips
Assistant Commissioner
Username: Cgp100
Post Number: 1133
Registered: 2-2003
| | Posted on Wednesday, July 06, 2005 - 7:57 am: | 





|
John
Judging from Robert's photos, one similar entrance further south, has black brick visible on the outside wall, but if, the black brick on the walls either side of the Fish & Chip cafe have been painted white, then they appear to finish at a lower height at the entrance to the Fish Cafe/Graffitti location than on the entrance next south.
Yes - that's a rather weird, isn't it?
When we were there a couple of weeks ago, we counted 20 courses of black bricks. That's the same as in the balck and white photo of the doorway posted by Tee above. And in the bottom photo posted by Bob it looks consistent with the right-hand door. But on the left-hand door, everything looks about 3 courses lower (the bands of yellow bricks as well).
I suppose it must originally have been the same height all round, and it must have been altered at some point, though maybe after the documentary - the bricks look old and battered enough to be original.
Chris Phillips
|
    
Monty
Assistant Commissioner
Username: Monty
Post Number: 1756
Registered: 3-2003
| | Posted on Wednesday, July 06, 2005 - 8:31 am: | 





|
John,
Forgive me, Im slightly confused.
Now we seem to know the correct location (well entranceway at least), there is the question of street lights: Frederick Foster seems to have pencilled in "Lamp" north of the Graffitti doorway in the Goulston Street Wentworth Model Dwellings. Yet he was using an outdated (preDwellings) map!
Is there any supporting evidence for Foster's claimed street lamp close to the Graffitti entrance? I would say, from the evidence of others, no.
Foster updated his map. It would seem that he drew his map from the 1860 OS one and upon arrival at Goulston amended it accordingly.
The marking of the lamp as at 20 feet is too specific a number. If it was me Id use "Approx 20 ft". Foster does not do this.
Also, the amendments made again is an indicator Foster was at the Goulston St scene.
What I am trying to say is that if Foster put a lamp 20 feet north of the entrance, on the north eastern side of the street then there would have been a lamp at that location.
To go into an inquest ill prepared is advisedly avoidable.
I hope Ive not misunderstood you. If so I apologise.
Cheers,
Monty

I shot a man in Reno just to watch him die.
|
    
Bob Hinton
Inspector
Username: Bobhinton
Post Number: 312
Registered: 2-2003
| | Posted on Wednesday, July 06, 2005 - 3:15 pm: | 





|
The correct doorway is shown in my book 'From Hell' |
    
George Hutchinson
Chief Inspector
Username: Philip
Post Number: 583
Registered: 1-2005
| | Posted on Wednesday, July 06, 2005 - 7:32 pm: | 





|
In your 1997 photo, Bob, you can clearly see the correct doorway has 20 courses of brick too that are painted white.
I've not been aware of the bricks being a 'different texture' beyond the coats of paint. Is this relevant?
The stench of stale chip fat outside that place has been pretty bad for the past couple of months though. I can't wait to get away from it!
So everybody's input is valued except mine then, eh, John? 
PHILIP
Tour guides do it loudly in front of a crowd!
|
    
Chris Phillips
Assistant Commissioner
Username: Cgp100
Post Number: 1135
Registered: 2-2003
| | Posted on Thursday, July 07, 2005 - 4:28 am: | 





|
Philip
I've not been aware of the bricks being a 'different texture' beyond the coats of paint. Is this relevant?
I'd been thinking mainly about determining whether the "dado" extended inside the hallway. If there's a shot in the video that shows more of the interior wall, it may be possible to tell the black bricks from the other, even if the wall has been repainted.
Chris Phillips
|
    
John Ruffels
Inspector
Username: Johnr
Post Number: 394
Registered: 3-2003
| | Posted on Thursday, July 07, 2005 - 4:36 am: | 





|
Dear Phil,
Oops! Sorry, I missed you out when apportioning the chips.
I just wish you hadn't pointed out my blunder so loudly in front of a crowd though.
Thanks for each of your posts which provided the
unimpeachable word of "the Man on The Spot".
I particularly appreciated your summing up of the Knight documentary; counting of brick courses and description of the smell of cooked chips. Plus firmly advising of the correct location of the Graffitti doorway.
Thanks for all your help.
Monty,
Thanks for your opinion on Foster's reliability as a witness at the Eddowes Inquest. I seem to remember my having difficulty with another Foster sketch on another thread in the dim past. Perhaps it is just me....
I agree though, you would not expect Frederick Foster to go to the Inquest as a draughter of sketch plans with insufficient information.
I'll ponder on his work, and if I think of anything new, I'll get back to you.
Thanks Chris Phillips.
That's right it was twenty courses of black bricks.I too noticed they seemed slightly shinier than the others.
The importance of this information is,it makes it possible to assess fairly accurately, the limit of the height to which the graffitti could have been written. |
    
Robert Clack
Chief Inspector
Username: Rclack
Post Number: 578
Registered: 3-2003
| | Posted on Thursday, July 07, 2005 - 5:21 am: | 





|
Hi all,
I wasn't going to post this just yet, but it may help slightly with the discussion.
This is a small part of an old postcard (about1900 I believe) and it shows the front of Wentworth Model Dwellings, the printing quality on the postcard is very poor but it does show and maybe explain the architecture and the lowering of the brick colours.
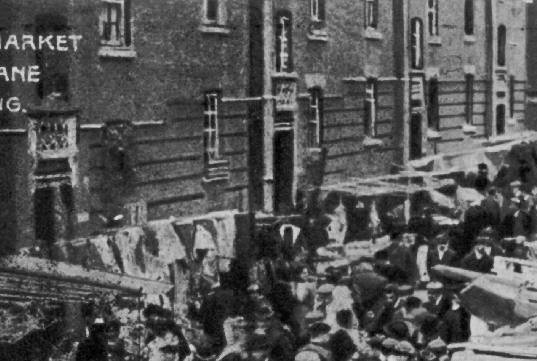
Rob |
    
Glenn G. Lauritz Andersson
Assistant Commissioner
Username: Glenna
Post Number: 3687
Registered: 8-2003
| | Posted on Thursday, July 07, 2005 - 5:34 am: | 





|
What's also interesting with the photo, Rob, is the large activity visible there and how it would look on the street the following morning.
Seeing this, one can easily understand the police's concern.
All the best
G. Andersson, author/crime historian
Sweden
The Swedes are the men That Will not be Blamed for Nothing
|
    
Chris Phillips
Assistant Commissioner
Username: Cgp100
Post Number: 1137
Registered: 2-2003
| | Posted on Thursday, July 07, 2005 - 5:51 am: | 





|
Rob
Thanks very much for that. It seems that the ground level has changed, rather than the brickwork having been altered.
This may explain the statement about the dado being only 4 feet high - certainly an underestimate based on the 20 courses of black bricks that we saw (towards the south end of the block). But 4 feet could be the present height above ground level.
If so, this would neatly explain the apparent contradiction between the 4 feet limit and the implication in contemporary reports that the graffito was at shoulder level.
Chris Phillips
|
    
Christopher T George
Assistant Commissioner
Username: Chrisg
Post Number: 1580
Registered: 2-2003
| | Posted on Thursday, July 07, 2005 - 11:50 am: | 





|
Hi all
I may be misspeaking here but I don't think there are two different doorways that are being spoken of as the doorway where the graffito and piece of apron were found. Rather perhaps the confusion lies in the fact that the doorway looks different today than it did earlier because of the kebab carryout restaurant at the location. I also am not sure that the implication that the street level is different now than in 1888 has merit either. The photograph of the market in Goulston Street kindly posted by Robert Clack is taken from above looking down at an angle toward the doorway so you can't really assess any difference in street level from that view. The photograph though is a good reminder of the imminent market activity that the police cited as reason for erasing the graffito on the morning of 30 September 1888.
Best regards
Chris George
Christopher T. George
North American Editor
Ripperologist
http://www.ripperologist.info
See "Jack--The Musical" by Chris George & Erik Sitbon
The Drama of Jack the Ripper Weekend
Charlotte, NC, September 16-18, 2005
http://www.actorssceneunseen.com/ripper.asp
|
    
Chris Phillips
Assistant Commissioner
Username: Cgp100
Post Number: 1141
Registered: 2-2003
| | Posted on Thursday, July 07, 2005 - 12:23 pm: | 





|
Chris George
I may be misspeaking here but I don't think there are two different doorways that are being spoken of as the doorway where the graffito and piece of apron were found. Rather perhaps the confusion lies in the fact that the doorway looks different today than it did earlier because of the kebab carryout restaurant at the location.
On the pictures on this page, do you not think it's clear that the photos credited to Adam Wood and John Smithkey III indicate the northernmost doorway?
http://casebook.org/victorian_london/sitepics.w-goul.html
I also am not sure that the implication that the street level is different now than in 1888 has merit either. The photograph of the market in Goulston Street kindly posted by Robert Clack is taken from above looking down at an angle toward the doorway so you can't really assess any difference in street level from that view.
I agree you can't see the street level, but the architecture indicates a substantial slope between the northernmost door and the next but one. Isn't it fair to infer a corresponding slope in the ground level?
Chris Phillips
|
    
Christopher T George
Assistant Commissioner
Username: Chrisg
Post Number: 1581
Registered: 2-2003
| | Posted on Thursday, July 07, 2005 - 1:04 pm: | 





|
Hi Chris
The Smithkey photograph is too muddy to tell me much but I believe the Adam Wood and Johnno pictures are of the same doorway, which would have been the northernmost doorway leading to the stairwell in question. I do see what you are talking about in the street market scene posted by Robert Clack, that the architectural features appear to show a stepped design to the building that might indicate a slope. That though would stay the same on the building as it is now, wouldn't it, i.e., while the street might slope it's the same slope now as in 1888?
All my best
Chris
Christopher T. George
North American Editor
Ripperologist
http://www.ripperologist.info
See "Jack--The Musical" by Chris George & Erik Sitbon
The Drama of Jack the Ripper Weekend
Charlotte, NC, September 16-18, 2005
http://www.actorssceneunseen.com/ripper.asp
|
    
Chris Phillips
Assistant Commissioner
Username: Cgp100
Post Number: 1142
Registered: 2-2003
| | Posted on Thursday, July 07, 2005 - 1:31 pm: | 





|
Chris George
I think if you look closely, you'll see that the front of the building projects just beyond the northernmost doorway. This is visible just beyond the indicated doorway in both the Wood and Smithkey photos. To the right of this doorway is "[?]TOPS SALES/LIQUIDATIONS ..." You can see the "ES" of "SALES" on the extreme left of the higher Johnno photo. You can also see a projecting sign above the awning to the left of the door in Johnno's photo. This is also visible to the right of the indicated door in Adam Wood's photo.
On the slope of street level, I can believe that would normally be true, but in the final photo posted by Rob Clack above, there seems to be a minimal difference in ground level between the middle two doors (this can be judged by following the corrugations of the shutters on the two intervening shop fronts). But the jump in the height of the band of red bricks at the top of that photo is substantial. I can't see why that should be if ground level at the two doorways was the same.
Chris Phillips
(Message edited by cgp100 on July 07, 2005) |
    
Eduardo Zinna
Detective Sergeant
Username: Eduardo
Post Number: 89
Registered: 3-2003
| | Posted on Friday, July 08, 2005 - 4:39 am: | 





|
Chris Philips, John R,
My apologies for not having replied earlier.
Chris,
At the time I took the photos I used Kodachrome 64, which has a limited range. Therefore you can see the outside of the building in them but not the inside.
John,
As I said before, the building was inhabited at the time so I just stepped into the entrance, looked round, touched the wall and left before anyone showed up. It looked quite bare: closed door on the left, staircase winding up on the right. Not enough information to do a sketch, sorry.
All the best,
Eduardo
|
    
John Ruffels
Inspector
Username: Johnr
Post Number: 395
Registered: 3-2003
| | Posted on Friday, July 08, 2005 - 6:29 am: | 





|
Hello Chrisses,Robert and Eduardo,
Thanks Chris George for your observations about the doorways and slopes.Useful as always.
Thanks to Robert for his helpful enlargement of his rare Goulston Street market postcard. It certainly shows just what the exterior walls between entrances would have looked like circa 1890's & 1900.
Eduardo,
Sorry to pose an impossible request to you.It was just a logical next question after your previous champion effort in assessing interior foyer dimensions. Thanks anyway.
Regardless of what others say, I still feel two differing schools of thought have the graffitti: one, on the street door-jamb of the entranceway, whilst the second has it on the wall further inside the doorway, closer to the foot of the stairs. P.C.Long's statement is ambiguous.
However, I think we have made some progress.
My main motive in seeking the precise location of the graffitti was because (in my not very humble opinion) the more important apron-piece was found on the floor directly below the scrawled graffitti.
For me, that piece of apron represents one of the few clues left by the killer.
After sating his madness with a second, more successful slaughter, after being disturbed
during the first, the Ripper would have been both elated and scared.
It is my belief he felt the police were closing in on him in Goulston Street, so he ducked into the darkened doorway to evade (imagined?) pursuers
and fearing apprehension, got rid of the incriminating piece of apron. Then fled.
Others wont agree, but I believe he did not see the graffitti in the darkness. Much less wrote it. |
    
Christopher T George
Assistant Commissioner
Username: Chrisg
Post Number: 1583
Registered: 2-2003
| | Posted on Friday, July 08, 2005 - 9:42 am: | 





|
Hi John Ruffels
I believe it is established that the writing was on the door jamb and that is one reason for the odd long vertical shape of the graffito as copied down in Sir Charles Warren's report of 6 November 1888 to the Home Secretary. Sir Charles actually states, "The writing was on the jamb of the open archway or doorway. . ." and the two copies of the graffito enclosed with his message read as follows:
The Jewes are
The men that
Will not
be Blamed
for nothing
Best regards
Chris George
Christopher T. George
North American Editor
Ripperologist
http://www.ripperologist.info
See "Jack--The Musical" by Chris George & Erik Sitbon
The Drama of Jack the Ripper Weekend
Charlotte, NC, September 16-18, 2005
http://www.actorssceneunseen.com/ripper.asp
|
    
Cludgy
Unregistered guest
| | Posted on Wednesday, July 06, 2005 - 8:13 am: | 





|
Hi Chris
You wrote,
"Indded, this may also be evident from a careful look at the video. Even when repainted, the black bricks have a noticeably different texture from the ones higher up."
As I have said earlier, the reason for the difference in texture, is down to the fact that the black bricks are different from the other bricks, the black bricks are glazed black, and have a glossy surface, think of a glazed tile
Regards Cludgy
Chris Phillips
|
    
Chris Phillips
Assistant Commissioner
Username: Cgp100
Post Number: 1157
Registered: 2-2003
| | Posted on Friday, July 08, 2005 - 4:16 pm: | 





|
Cludgy
Thanks for that, but I think we may be talking about different bricks.
There are the pilasters, which are indeed glazed, a sepia or chocolate brown colour. These are still in evidence in several places in Goulston Street and around the corner in Wentworth Street. They flank the doorways in Goulston Street, and are visible in the modern photos. But they seem to be absent from Bob Clack's photo, so I assume they are a post-1888 addition.
But the black bricks - the "dado" of the police reports, are definitely not glazed, though their surface is noticeably smoother than the yellow bricks higher up the wall.
Chris Phillips
|
    
Chris Phillips
Assistant Commissioner
Username: Cgp100
Post Number: 1158
Registered: 2-2003
| | Posted on Friday, July 08, 2005 - 4:29 pm: | 





|
Chris G
I believe it is established that the writing was on the door jamb
Well, maybe it was on the door jamb. Certainly Warren says so, but we don't necessarily accept the evidence of a single source as gospel, do we?
The other police statements don't read that way to me. Particularly Long's "The apron was lying in the passage leading to the staircase of Nos. 106 to 119, a model dwelling-house. Above on the wall was written in chalk". That doesn't sound at all as though it was on the door jamb.
Hence the interest of establishing, if possible, whether the door jamb was painted black from top to bottom in 1888 (as it was in the photos above), and whether the "dado" of black bricks continued inside the passage.
Chris Phillips
|
    
John Ruffels
Inspector
Username: Johnr
Post Number: 396
Registered: 3-2003
| | Posted on Saturday, July 09, 2005 - 8:39 am: | 





|
Hello to a Brace of Chrisses, and Cludgy,
It is good to read other peoples' opinions on such clouded aspects of the JTR connundrum.
Chris George,
All, I am afraid, I can agree with you about, is the fact Sir Charles Warren did indeed report to Charles Matthews, the Home Secretary, some (almost) seven days after the double murder, that the graffitti was on the entrance/archway into the Goulston Street Model Dwellings.
Your point about the shape of the wording in Warren's report being because they were squashed onto the door jamb, is interesting and logical.
However,other experienced eye-witnesses said differently, even raising doubt as to the correct formula of the wording..the number of lines, and the position of the word "not"..
You would expect trained police officers to be able to transcribe wording accurately, and you would expect them to accurately report on the exact location of the graffitti. This was not the case.
Haste, panic and guilt over neglected duty contributed to hurried and mistaken reporting. The only saving grace: that unlike reporters, they did not confer and present one consistent, and, perhaps, inaccurate account.
Chris Phillips has given an example above of these differing accounts.
Senior police have demonstrated their rank does not guarantee unimpeachability. Some can point to Sir Melville Macnaghten as a prime example.
I have just this minute consulted Stewart P Evans' & Keith Skinner's THE ULTIMATE JACK THE RIPPER SOURCEBOOK (page 205) and notice, in fact,
Warren contradicts himself in his own report.
Prior to stating the writing was on the door-jamb, he states:"the most pressing question at that moment was some writing on the wall in Goulston Street evidently written...".
Hmmmmm. |
    
Chris Phillips
Assistant Commissioner
Username: Cgp100
Post Number: 1161
Registered: 2-2003
| | Posted on Saturday, July 09, 2005 - 9:17 am: | 





|
Chris G
That's an interesting suggestion about the copy of the graffito enclosed with Warren's letter - in 5 short lines, perhaps accommodated to the shape of the door-jamb.
But it has to be contrasted with Halse's inquest testimony that "There were three lines of writing in a good schoolboy's round hand".
I think it has to be admitted that there are contradictions and inconsistencies in the evidence.
One more thought. In Sugden's book, the test is printed more like this:
The Juwes are
The men That
.............Will not
be Blamed
.....for nothing
[I have added dots here to indicate the layout]
That looks less like text forced into a tall narrow area. Indeed, could the indentations of the third and fifth lines actually be an attempt to indicate three lines of text in a notebook that was too narrow to take the full lines?
Chris Phillips
(Message edited by cgp100 on July 09, 2005) |
    
Robert Clack
Chief Inspector
Username: Rclack
Post Number: 579
Registered: 3-2003
| | Posted on Saturday, July 09, 2005 - 12:05 pm: | 





|
Hi,
I just got back from Goulston Street and took a some pictures of the doorway and the one to the south, and comparing the pictures I took with the ones from video clip and the photo from Knights book, It is definitely the correct entrance, I went by some of the bricks which are identifiable in the pictures. The black bricks on the entrance to the south aren't glazed, they are just ordinary bricks. Anyway here they are.
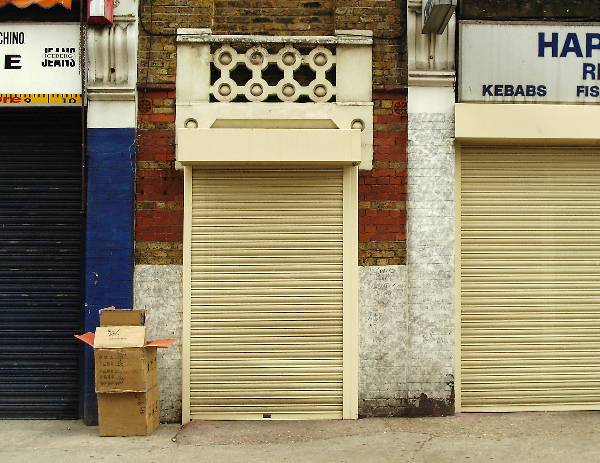
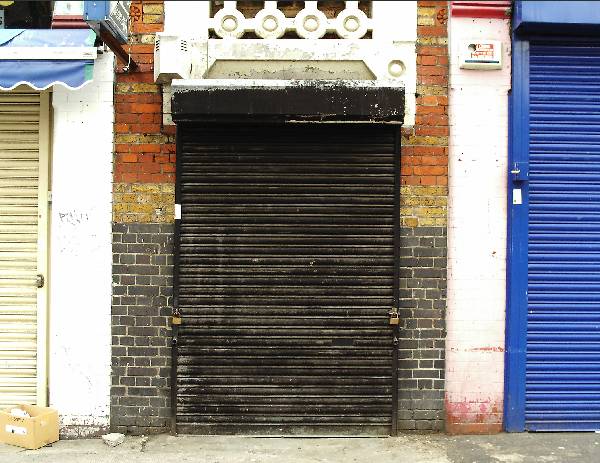
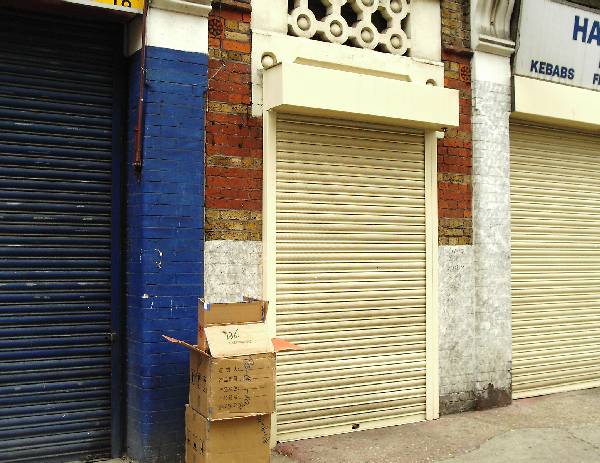
Rob |
    
Natalie Severn
Assistant Commissioner
Username: Severn
Post Number: 2172
Registered: 11-2003
| | Posted on Saturday, July 09, 2005 - 2:08 pm: | 





|
Hi Rob,
Would it be possible for you to label the photos ?At the moment I am not sure which are which.
The top one -is that the one you took today?
They are very clear and great shots Rob-sorry to be dense about this but am very curious as to where exactly the graffiti was myself.
Thanks
Natalie
ps We were over there today too- between 11am and 1pm,but we stopped at the Minories and mostly walked by the Tower today.
|
    
Robert Clack
Chief Inspector
Username: Rclack
Post Number: 581
Registered: 3-2003
| | Posted on Saturday, July 09, 2005 - 2:36 pm: | 





|
Hi Natalie,
All three were taken today. The top and bottom is the entrance to 108-119 and the middle is the next entrance to the south. I posted a picture of that one so people can get an idea as to what the black bricks looked like (gloss or matt finish).
I personally believe the writing was inside the doorway to 108-119 between the foot of the stairs and the entrance. Unfortunately at this moment in time we can't pin it down exactly.
All the best
Rob
P.S I used my Digital Camera for a change, and I am quite pleased with the results. They are easier to upload onto a computer and look better than a photo that's gone through a scanner. |
    
Natalie Severn
Assistant Commissioner
Username: Severn
Post Number: 2173
Registered: 11-2003
| | Posted on Saturday, July 09, 2005 - 3:40 pm: | 





|
That is really helpful,Rob, and yes the images are brilliantly clear.The black bricks then,that are not glazed, they would be the original black bricks wouldnt you think?
Thanks again
Natalie |
    
Robert Clack
Chief Inspector
Username: Rclack
Post Number: 582
Registered: 3-2003
| | Posted on Saturday, July 09, 2005 - 4:45 pm: | 





|
Hi Natalie,
They could be, I can't be 100% certain as the ground floor front had changed over the years to accommodate shops. And the detail from the postcard I posted isn't clear enough to help. Tower Hamlets Local History Library didn't have any old photos of the building either. Also I should point out that the bricks that formed the jam could have been glazed, it is a bit hard to tell from the photos and there don't appear to be examples to check against.
Rob |
    
Natalie Severn
Assistant Commissioner
Username: Severn
Post Number: 2174
Registered: 11-2003
| | Posted on Saturday, July 09, 2005 - 5:23 pm: | 





|
Hi Rob,
The way I see it is that the front brick work hasnt changed except where shop windows have been inserted.It doesnt look to me as though the doorways were knocked out and rebuilt.They probably acted like scaffolding to support the rest of the lower front walls of the buildings when the alterations began-otherwise the front part would have collapsed surely?To me these doorways look as though much of the original is in place with paint and some pointing refreshing them from time to time.Its true that most of their tops have been boxed over for the shop signs but otherwise they are the original.
Natalie |
    
Robert Clack
Chief Inspector
Username: Rclack
Post Number: 583
Registered: 3-2003
| | Posted on Saturday, July 09, 2005 - 5:53 pm: | 





|
Hi Natalie,
You are probably right. the only thing I am certain of is the jamb (I missed the 'b' on the previous post) is gone. This is how I did the comparison.
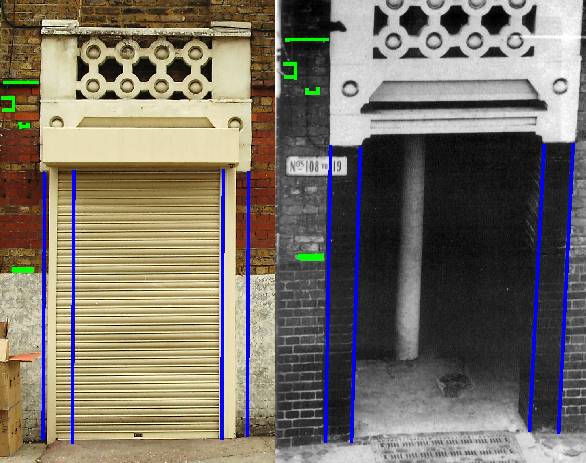
Rob |
    
Natalie Severn
Assistant Commissioner
Username: Severn
Post Number: 2175
Registered: 11-2003
| | Posted on Saturday, July 09, 2005 - 6:17 pm: | 





|
Rob,
Maybe it just LOOKS like the jamb has gone!When they put on these metal shutters the long sides of the frame seem to be "fixed" to the brick or concrete-not free standing.
So I reckon the jamb is just underneath still!
Love the way you placed these two side by side so they can be easily compared.
Great Rob,very useful indeed!
Natalie
|
    
Robert Clack
Chief Inspector
Username: Rclack
Post Number: 584
Registered: 3-2003
| | Posted on Saturday, July 09, 2005 - 6:28 pm: | 





|
Hi Natalie,
I'm not to sure, the 'jamb' bricks are quite different to what is there now, they were more blacker and darker. Of course that portion may have have been painted or glazed over and it has since been removed. It's a shame the Chippy wasn't open as I could have had a look (and have a bag of chips at the same time)
Rob |
    
Suzi Hanney
Assistant Commissioner
Username: Suzi
Post Number: 2747
Registered: 7-2003
| | Posted on Saturday, July 09, 2005 - 6:34 pm: | 





|
Rob
Well done!! Great photos!!! I'm still working on the digi thing myself!!!
These are the self same place that I seem to have too many photos of myself......
As I remember the brick work hasnt changed on the jamb and there is still a mark where the numbers of the 'dwellings' were is to be seen on the brickwork,despite the Kebab,Chip Shop scenario!!
PS Love that sign just down from there that says Sex and Religion!
Well done Rob!
Suzi x |
    
Suzi Hanney
Assistant Commissioner
Username: Suzi
Post Number: 2748
Registered: 7-2003
| | Posted on Saturday, July 09, 2005 - 6:43 pm: | 





|
As I see it Rob the cream doorway is the one we should be looking at...
Excellent comparison with the Knight/Masonic.........as seen in Ripperana!!!! pic though!
Dont think theres any doubt as to the doorway is there.....Ive always seen it as here! (for what that means!)
Suzi
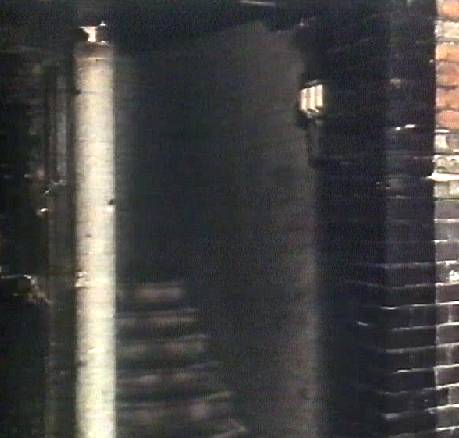 |
    
Robert Clack
Chief Inspector
Username: Rclack
Post Number: 585
Registered: 3-2003
| | Posted on Saturday, July 09, 2005 - 6:57 pm: | 





|
Hi Suzi,
Thanks, I'll have to try and get down there on a Sunday when the Chippy is open and have a nose around.My thinking is if the Jamb is still there, than part of it should be seen by the metal shutters, at least two or three inches of it.
I'll try and find out for certain.
Rob |
    
Howard Brown
Chief Inspector
Username: Howard
Post Number: 686
Registered: 7-2004
| | Posted on Saturday, July 09, 2005 - 9:07 pm: | 





|
Folks:
I've been checking out this thread and its a good 'un because it deals with GSG/location in the Wentworth...
If you observe the post immediately above provided by Mr. Clack..we see a white column in the center that abuts the door to the cellar. This is a jamb.
It is not black at a height of 4 feet,but may have been 117 years ago.
The brickwork on the right is black. It too can be considered a jamb.
In America,for an example,the one by the door and stairs in the center would be considered a jamb..
In the Websters Dictionary,the definition is " an upright piece or surface forming the side of an opening [ as for a door,window, or fireplace ]....a projecting columnar part or mass."
Doesn't it appear that both the brickwork on the right AND the column in center [ between the door and stairwell ] can be considered equally as a jamb ?
HowBrown
|
|
Use of these
message boards implies agreement and consent to our Terms of Use.
The views expressed here in no way reflect the views of the owners and
operators of Casebook: Jack the Ripper.
Our old message board content (45,000+ messages) is no longer available online, but a complete archive
is available on the Casebook At Home Edition, for 19.99 (US) plus shipping.
The "At Home" Edition works just like the real web site, but with absolutely no advertisements.
You can browse it anywhere - in the car, on the plane, on your front porch - without ever needing to hook up to
an internet connection. Click here to buy the Casebook At Home Edition.

|
 |
 |
|












